Having recently bought and fitted a new bespoke kitchen from DIY Kitchens, I wanted to share our experience and review of the buying and ordering process, customer service and overall quality of the kitchen.
Purchasing a new kitchen is not only a big deal, it’s a huge expense. And one you have to get right, as once fitted, it will be there for many years. Finding the right suppliers and style that suits your home and lifestyle is crucial.
If you want to see me create my projects, follow me on Tik Tok and Instagram.
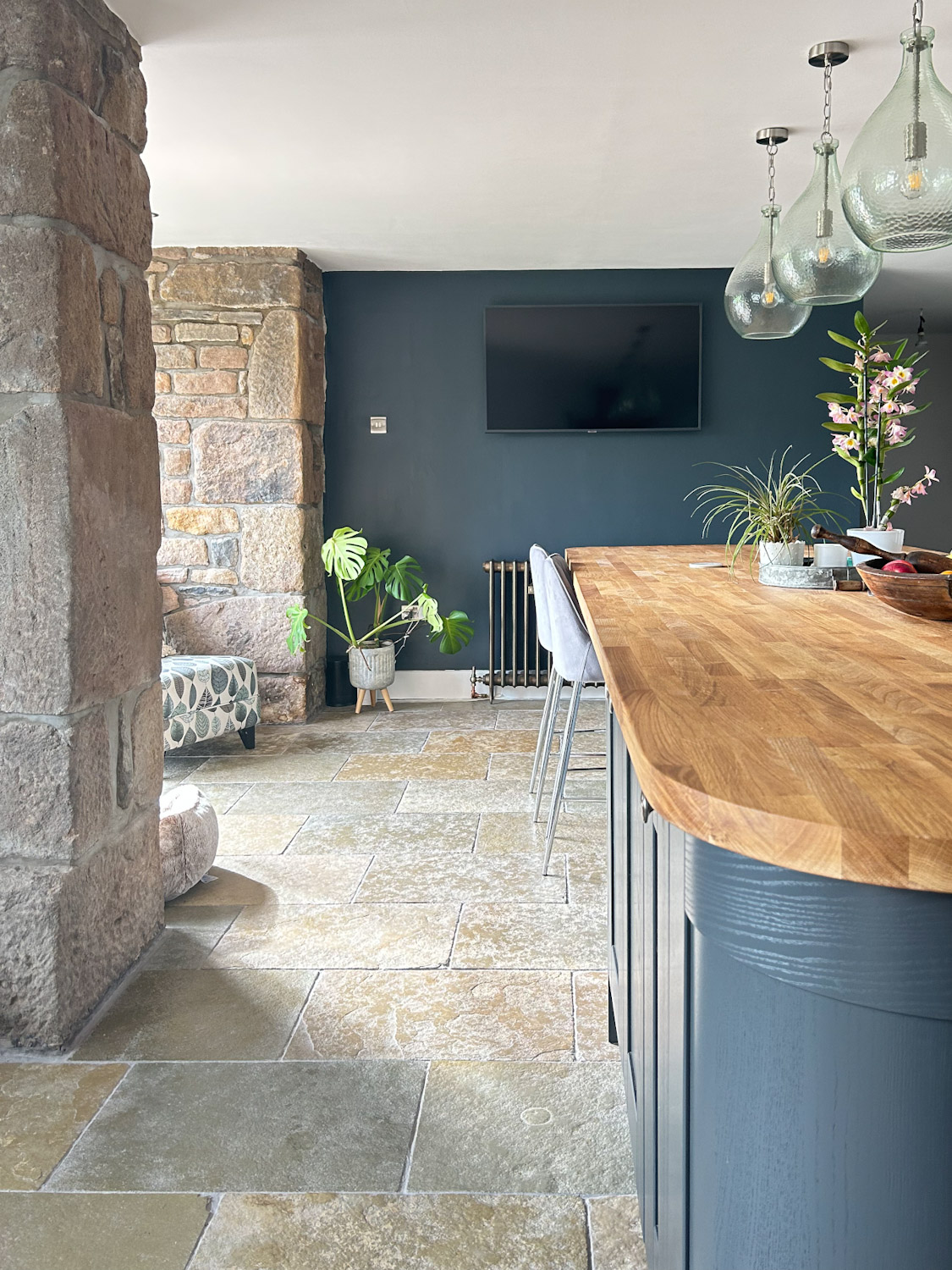
After extensive searching and prices that made our eyes water, we were recommended by Colette, a good friend, to visit the DIY Kitchens showroom in Pontefract.
We visited with some scepticism but were blown away by our visit and knew this was where we would order our new kitchen. Not only because of the reasonable price point but the quality seemed far superior to many kitchens we had looked at.

How It All Started
We moved into our dream home a year ago, a barn in the Lancashire countryside, which is a huge project. Being a family who lives and entertains in the kitchen, the first step of the renovations was to convert our large 80s lounge into a family kitchen. So ensued months of planning and hard work to do most of it ourselves to keep in budget.


Review of DIY Kitchens, Pontefract
Who Are DIY Kitchens
DIY Kitchens is a family-run business in Pontefract, offering bespoke and quality kitchen units. With their large selection of units, styles, and colours, they offer the opportunity to design your own kitchen according to your preferences. This means they can charge lower prices for great quality kitchens.

Why Are DIY Kitchens Different From Other Kitchen Companies
A lot makes DIY Kitchens stand out; the price point is a huge draw. We especially wanted a shaker-style kitchen with solid wood doors to fit the style of our barn renovation and were able to achieve this at a fraction of the cost.
DIY Kitchens do what they say on the tin; the service is 100% do-it-yourself. This is something to bear in mind when ordering. But if you are organised and work through the process methodically, it’s easy to follow the design software to design and plan your dream kitchen.
How Does Planning a Kitchen With DIY Kitchens Work
Start by Measuring Your Kitchen Space
Whether you are doing this yourself or getting your own installer to design and fit the kitchen, you will need an accurate plan. You are responsible for all design and measuring, so double-check it; we started a basic plan in the online planner and chose our cupboards and worktops.
This changed when we visited the showroom, but we were better off going with a plan we could change or would have felt overwhelmed.

Visit the Showroom in Pontefract, West Yorkshire
We spent some time looking at all of the kitchen ranges and door styles we thought we might like and made a shortlist with a basic plan. I suggest doing this before you visit the showroom.
The showroom is fabulous; we had planned our kitchen units to be in-frame with a large seating area. But were wowed by the Linwood kitchen and huge island.
Take your laptop and plans with you; there are drinks, snacks and space to grab a seat and work on your plans. The showroom has all the kitchen models set up to help you choose and a dedicated area with all of the styles of cupboards, wall units, drawers, pan drawers, worktops, sinks, worktops and handles.
This was so helpful as we could look at the set-up of the whole kitchen and pinpoint any non-negotiables that were important to us, such as a bin unit, corner base unit with a carousel and curved cupboards and drawers on the island. Seeing it all set up made such a difference.

The other choice I love is that DIY kitchens units come in many colours. For example, we chose a combination of solid wood carbon and cashmere doors and could have the cupboard internals in matching colours. We could have chosen any colour, for example, oak effect or grey.

You can also take colour samples home to check the colours work in your home. This was also a great help for matching paint.
Plan Your Kitchen in the Online Planning Tool
Once you know exactly what you want, it’s time to finalise your plans and submit your basket. We spent quite some time ensuring we had everything in the plan. Including any appliances, and checked the 3D view to ensure we were happy.
The 3D view lets you look at a 3D version of your plan; this helped us make changes to get our dream kitchen exactly how we wanted it.
The great thing is any cornices are measured to fit the plan; you drag them in, and the planner works out quantities. This is the same for the worktops. You choose your material and colour, and the planner works it out.
When you go to your basket, you are given the final price with VAT included. VAT isn’t included unless you toggle a button to show it in the planning tool, so be sure to check it as it is added at the end.
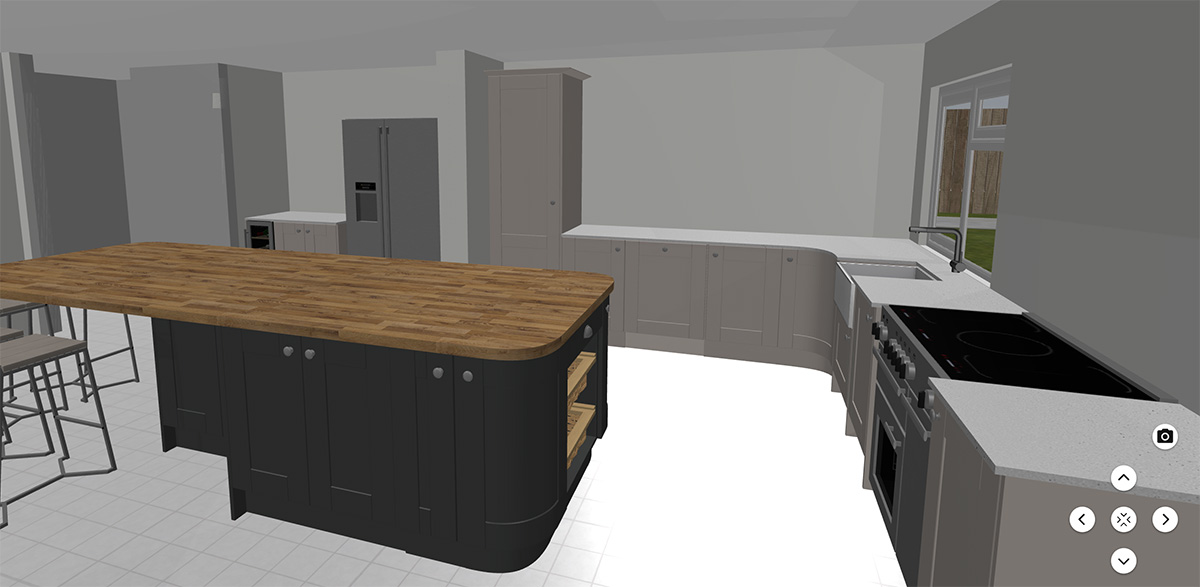
Tips For Planning
This was our second refit in 4 years, as we have just moved home after renovating our last house, and these are the things we have learned along the way.
It works well to have the dishwasher, bin and sink in close proximity. Our bin is in between the sink and dishwasher and works well.
Have plenty of space between the island and cooking and prep areas. Also, have plates and serving implements nearby.
Pan drawers with a non-slip liner are great for storing your dinner service. Pan can be stacked in cupboards as they don’t chip.
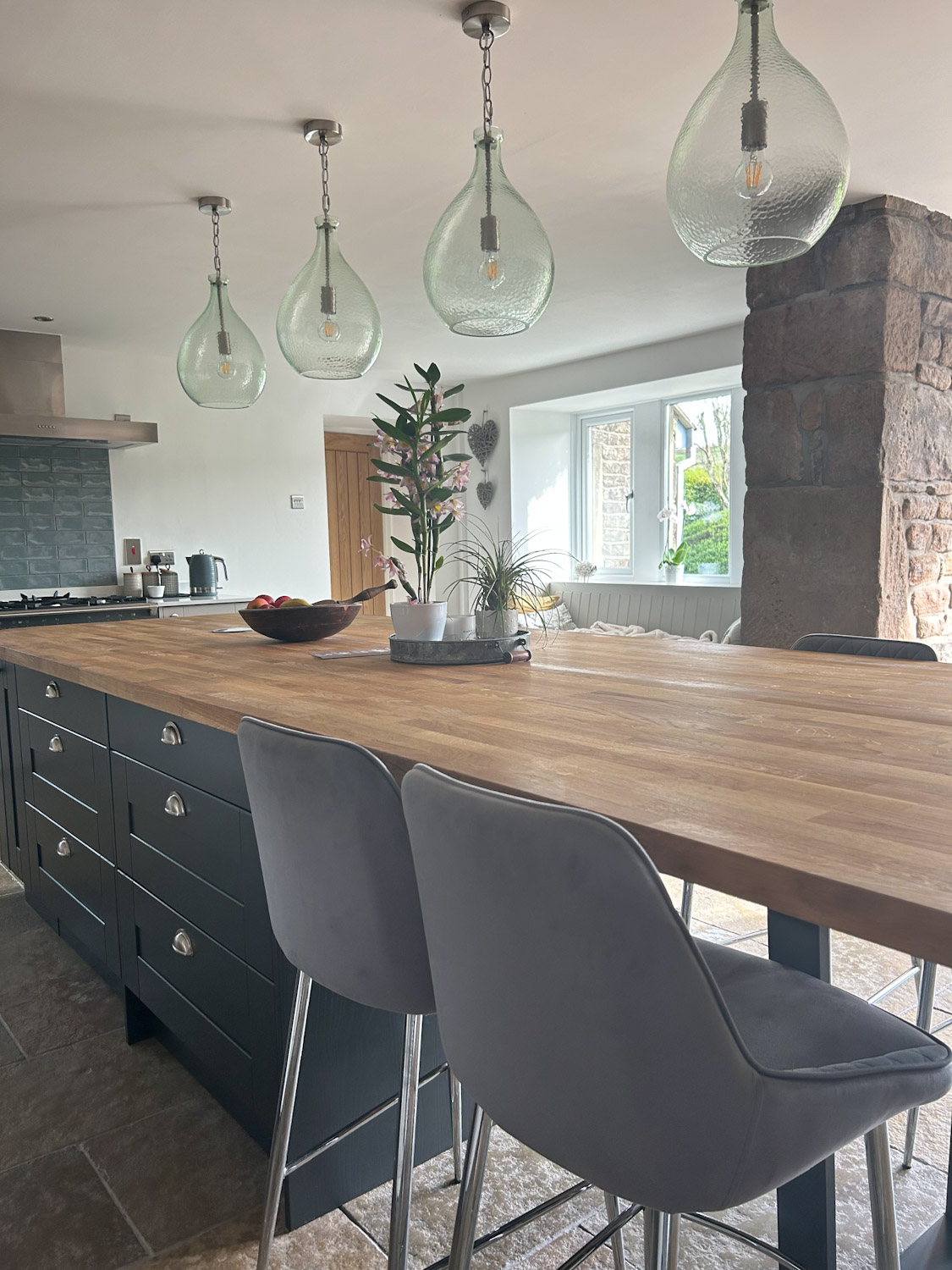
Submit Your Kitchen Plans
When you are happy with the layout, submit your plans for checking; at this stage, the customer service team will check the plans and highlight any errors. You may need to add missing end panels to the basket, but you will get prompts to remind you if anything is missing. Also, don’t forget to add extras such as drawer inserts and soft-close hinges.
When we checked out our plans, one of the worktops we chose wasn’t available; we had to go back and make changes. this caused a bit of confusion later down the line (More on that later).
Ensure you get it right as you can’t send units back and can’t make small orders; there is a standard delivery charge, so you must collect additions in person.
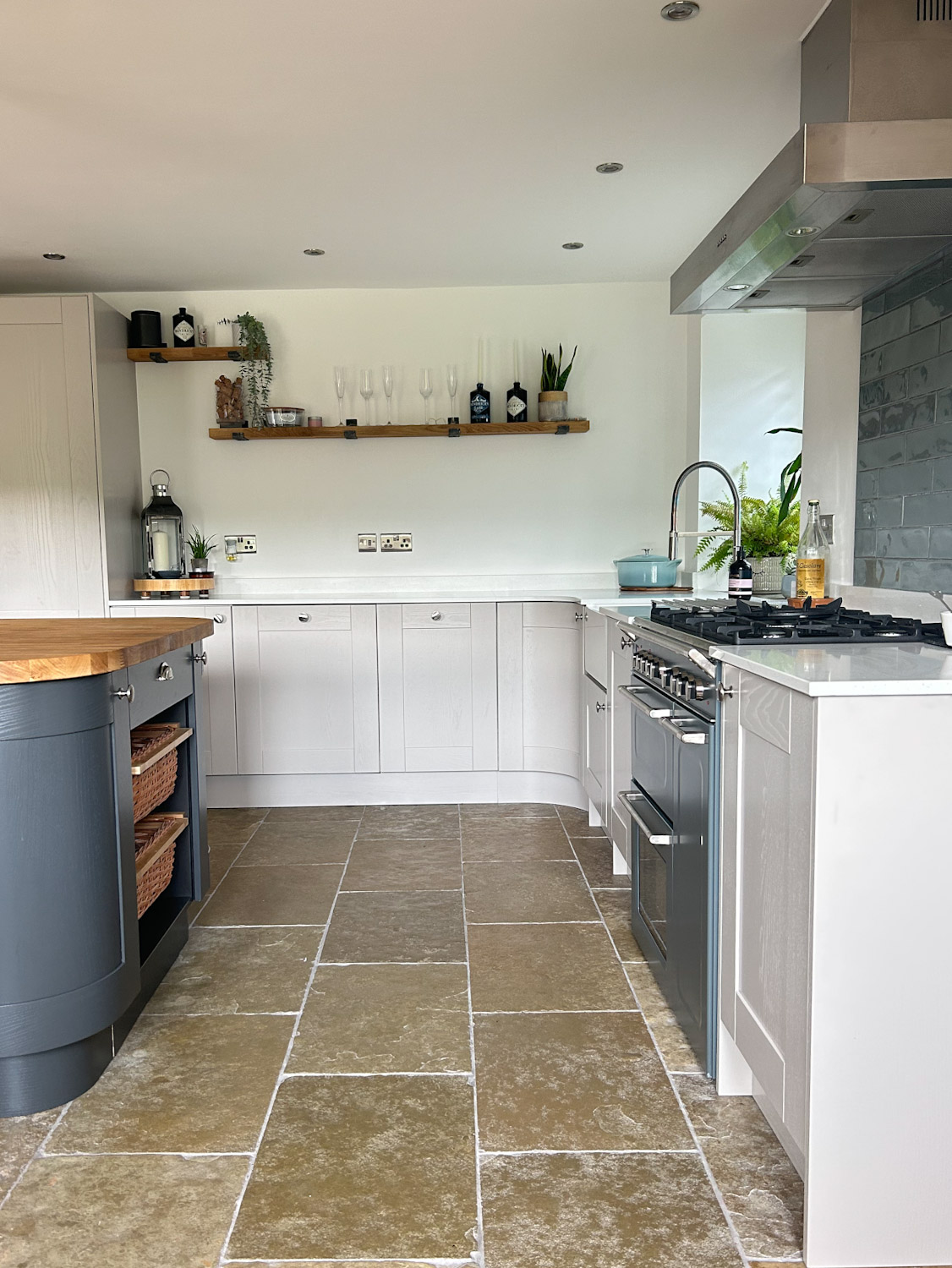
Screenshot Your Final Plan
One piece of advice: screenshot your final plan! Firstly, print it off in A6 and put it on the wall. This is the one thing missing from the whole process, and a detailed plan is so helpful when checking off your order and fitting the kitchen. You get your invoice but nothing visual, so have it ready to check off. We printed off several copies, one as a master plan and one to make notes on.
Also, somehow, our plan got lost. This meant our granite measurements were wrong; two cupboards were missing from their plan, so we had a shortfall to pay even though we had paid for it!
Fortunately, we had screenshot the plan, which tallied with our invoice, and after a week of stress and many phone calls, DIY Kitchens accepted there had been an error. This part of the process could have been better; complaints should be listened to, but I had to persevere and keep ringing.
The granite company Natural Stone Surfaces were fabulous and helped us deal with the issue, so I would thoroughly recommend them.

Delivery
We were given a week delivery slot; then we were given a day when the week arrived. Instructions were clear, and the delivery came when expected. The delivery team were fabulous, and unloaded and stacked the kitchen in our garage with no problems. We ordered a combination of oak and granite worktops, which we needed to get a joiner to fit. As there was extra to be cut off, we could use this for oak shelves.
From here, you have a week to check the order and check for damage or missing products.
DIY Kitchens Units are Easy To Fit and Good Quality
The custom-coloured units are 18mm thick, thicker than the standard kitchen we bought in our last home from a competitor. Plus, we would have had to upgrade to get grey-coloured or wood effect units (the only choice). This makes DIY Kitchens superior, the cupboards are better quality, and sturdier, and the internal colour choices look a LOT better.

All of our units were base units; they came well-packed to protect the units. Once unpacked, they were ready-built with soft close hinges.
We had to add the legs, a push and twist mechanism, door handles and knobs. We made a template to add the knobs and handles, which helped us get the positioning right.
Then, it was a matter of levelling the units and attaching them. You can also screw into the floor, but we decided not to as we had chosen pretty heavy worktops, which were all very secure. The only unit we attached to the wall was the high-level unit and the end unit next to the oven. Everything else is attached together and is secured by the worktops.


Book in the Templating for the Granite
Once the kitchen is fully installed and levelled, contact Natural Stone Surfaces, who came to measure and template the worktops the following week. This is where we found the shortfall, which did get sorted. However, we could also tweak our order; the design software didn’t allow us to add upstands because there is a window on one of the unit runs. This was measured and added to our order with no problems.
From this, it took two weeks to fit the worktops. The guys at Natural Stone Services were great, helpful, professional and did a fantastic job of fitting the worktops.

Fitting the Plinths
The curved plinths come ready to cut, and you pop them in and attach them. The rest needed cutting and attaching.

We still have a few finishing touches and the stairs to finish, but we are thrilled with the design, overall look and quality.
How Much Did Our DIY Kitchens Kitchen Cost
Our total order for our DIY Kitchen was £10,950 which included
- Wood doors
- Oak inserts for three drawers
- Wine fridge
- Oak worktops
- Granite worktops and upstand
- One tall larder unit
- A corner unit with a carousel and a curved door
- Two x corner curved door cabinets
- End basket cabinet
- Two x 800-pan drawer units
- Two x slimline cupboards to fit behind the corner units
- Belfast sink and cupboard
- Tap
- Slim 800 unit
- 800 unit
- Three x 500 units
- One 700 unit
- Dishwasher door
- Plinths and door handles and knobs.
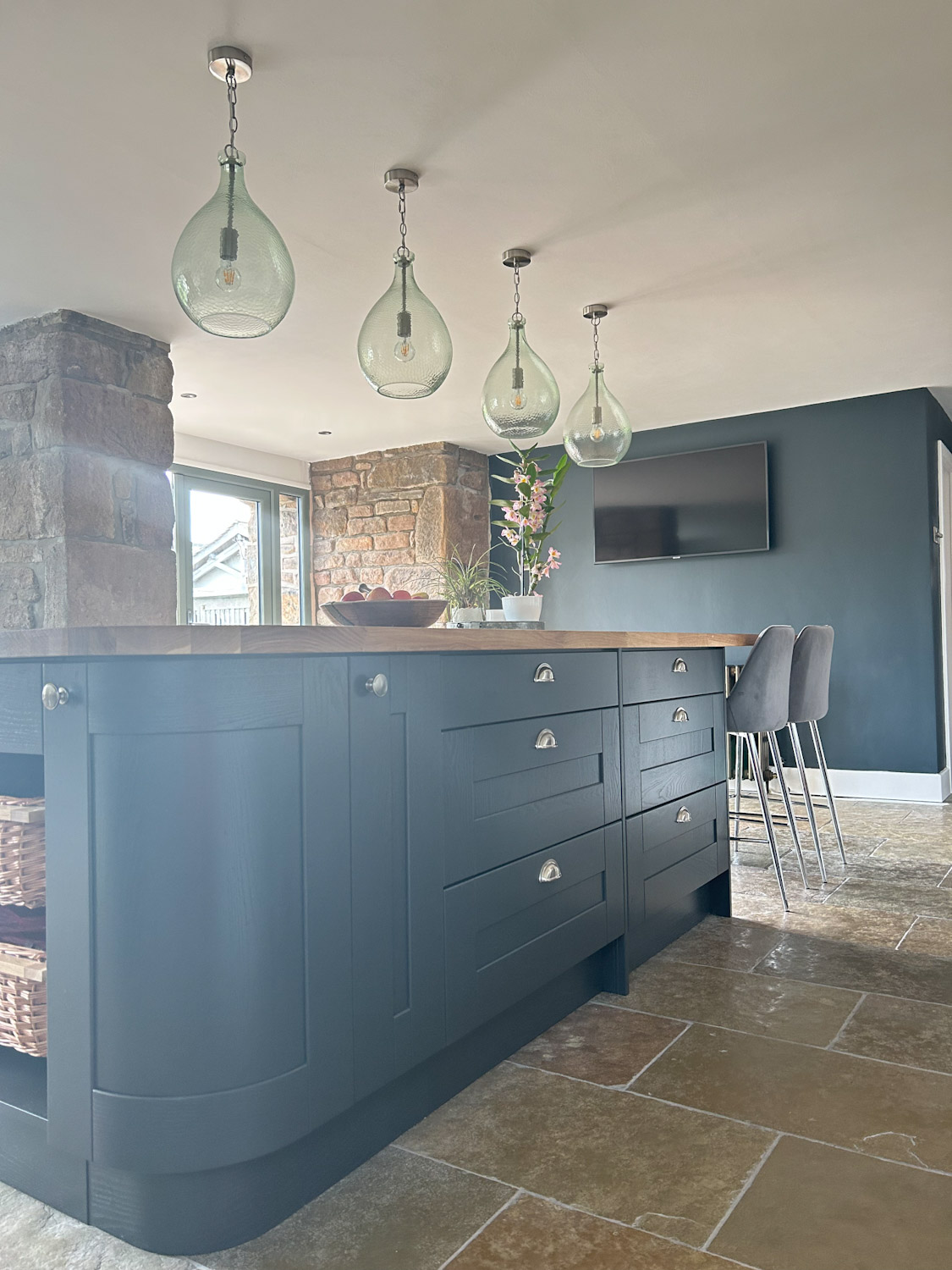
Things We Did and Bought on Top of This Cost
I am not adding this up; I might weep at what we had spent.
- Stone floor
- New Ceiling and spotlights
- Plastering
- Electrician
- Joiner
- Cast iron radiators
- Samsung fridge freezer and dishwasher
- Delonghi range oven and oversized canopy
- Tiles
- Shelf brackets. We used offcuts of the island for the shelves.
- Island lights, Marks and Spencer
- Island stools Debenhams
- Chrome light switches and plug sockets

Would We Recommend DIY Kitchens? Are They Worth the Money
Yes, 100%, despite the one hitch which did get sorted. The kitchen is fantastic value, but we have everything on our dream kitchen wish list. But it is also of amazing quality; this kitchen cost the same as our last kitchen, and the doors were not wood in the previous kitchen. Plus, the cupboard quality is nowhere near as good.
If you are on the fence, I urge you to visit the showroom. They can offer this price difference as there is no design support; you plan, measure and design and are ultimately responsible. Our son is an architect technician, so we benefitted from his expertise. But any great kitchen fitter would be able to help with this.

